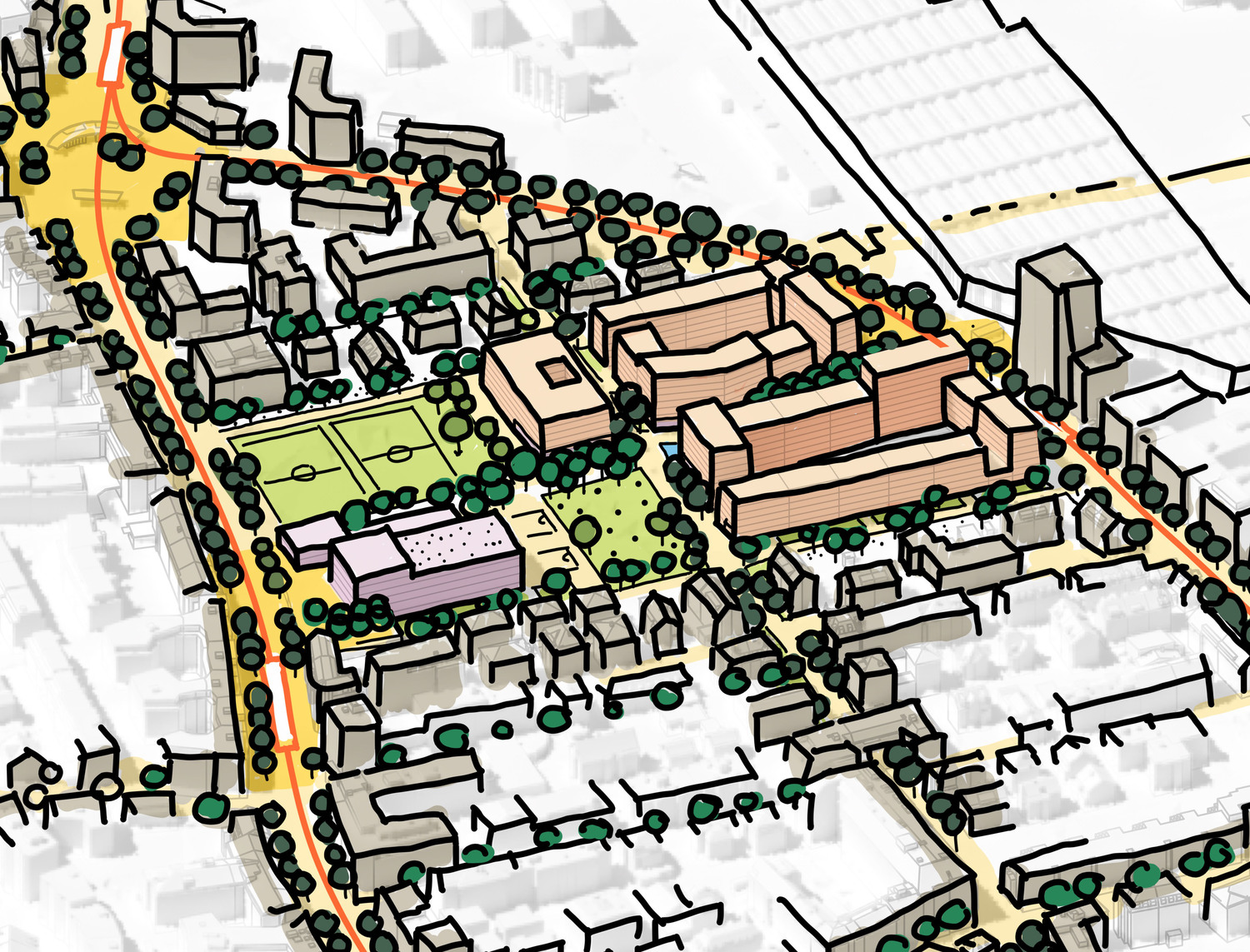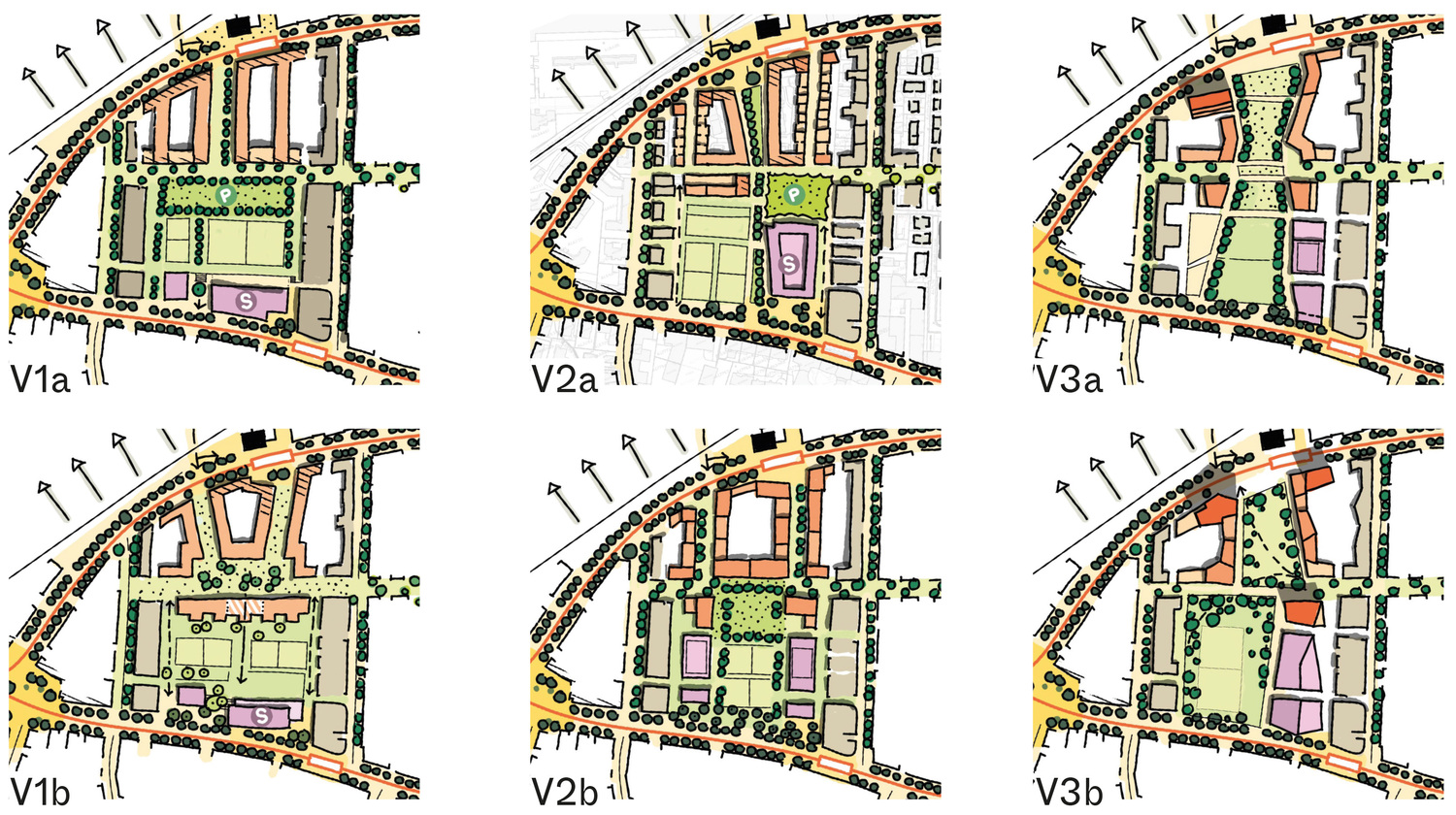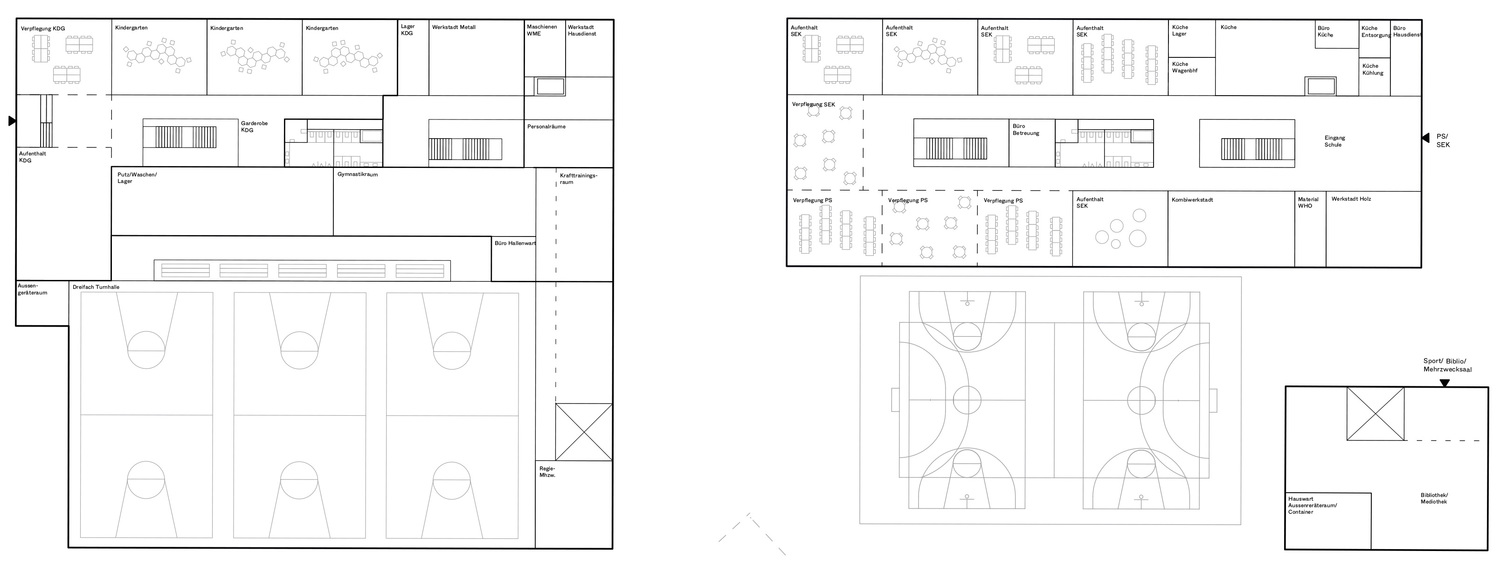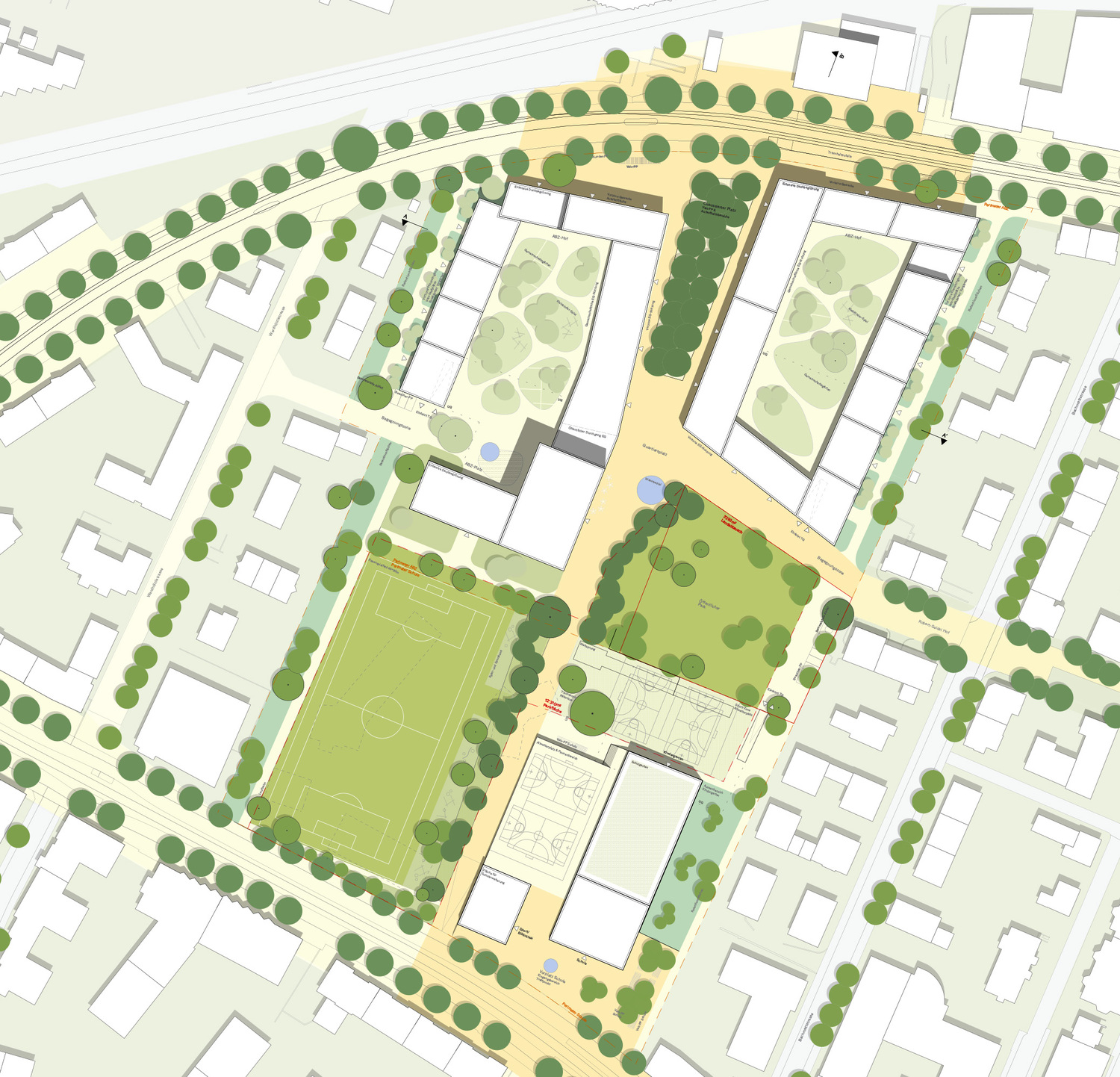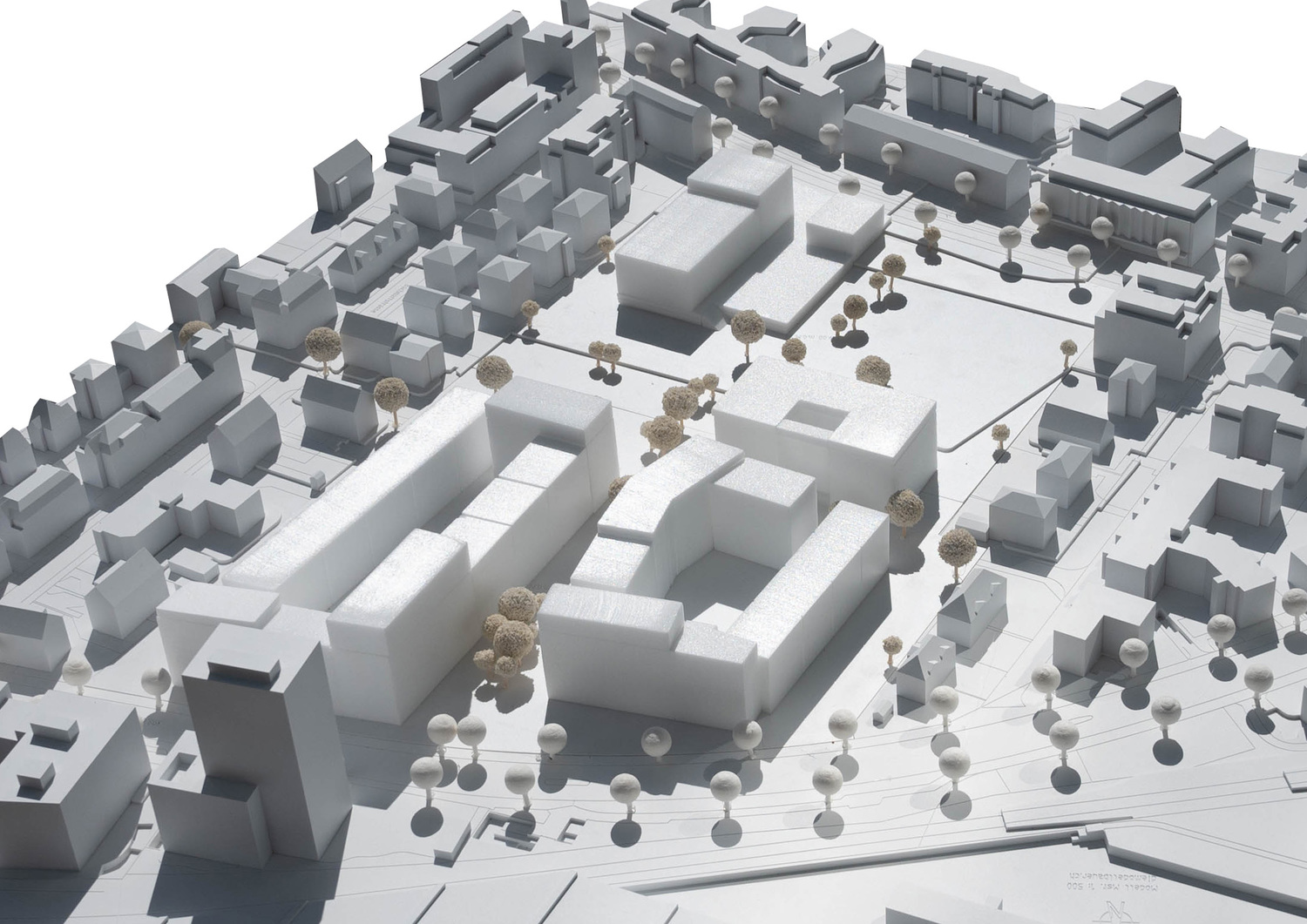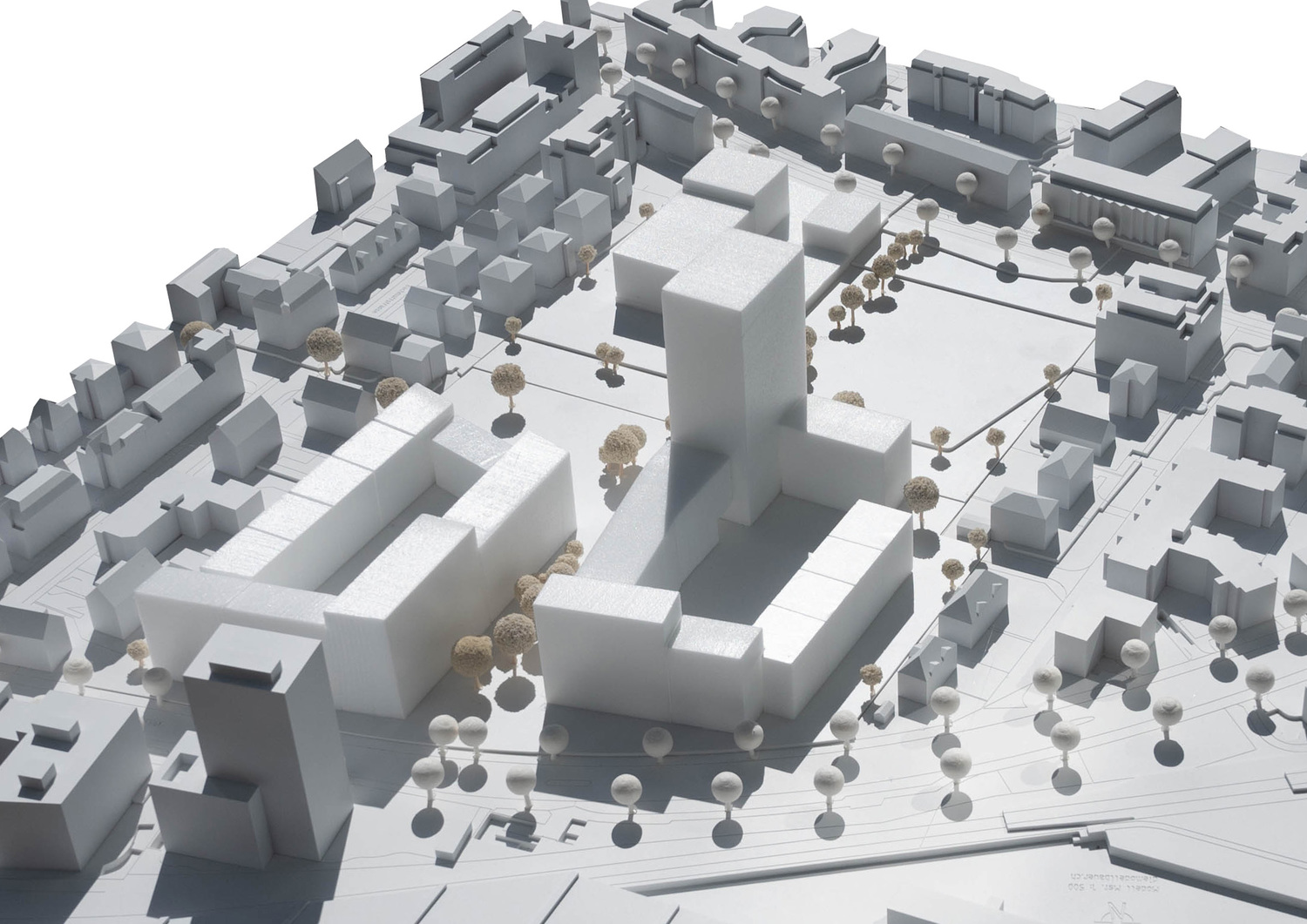Cooperative housing Im Herrlig, Zürich
Project title
Cooperative development Im Herrlig, Zurich; test study (2021, chosen project), feasability study density and renewal
Main themes
Cooperative housing and working, densification and renewal of existing buildings, new school building, public and communal park, housing cooperative, access and sustainable mobility, car free living, urban climate and ventilation, development of variants in a workshop process, participation, examination of density and height development, proof of a public park, examination of development and open space typologies, housing, commercial, services, submission of land swap, noise protection floor plans, open space design, new park, sports fields, school building square, neighborhood square, gardens, biodiversity, new building with preservation of existing trees, integration of school building
Team
Van de Wetering Atelier für Städtebau GmbH (lead planners: urbanism, architecture, mobility), Hager Partner AG (landscape planners, urban climate)
Clients
ABZ (Allgemeine Baugenossenschaft Zürich), Grün Stadt Zürich (GSZ), Amt für Städtebau Zürich (AfS), Immobilien Stadt Zürich (IMMO)
Links
