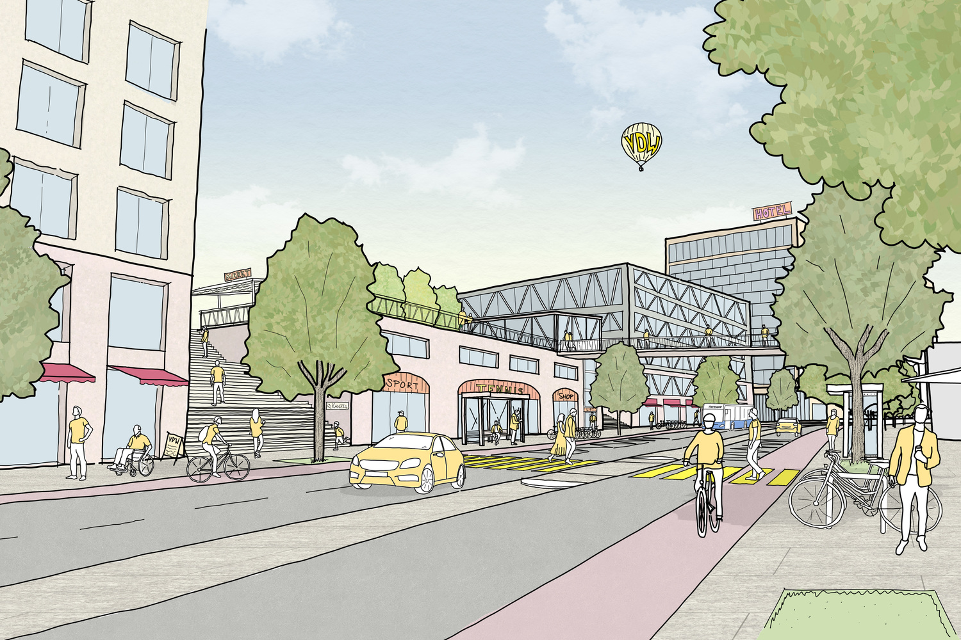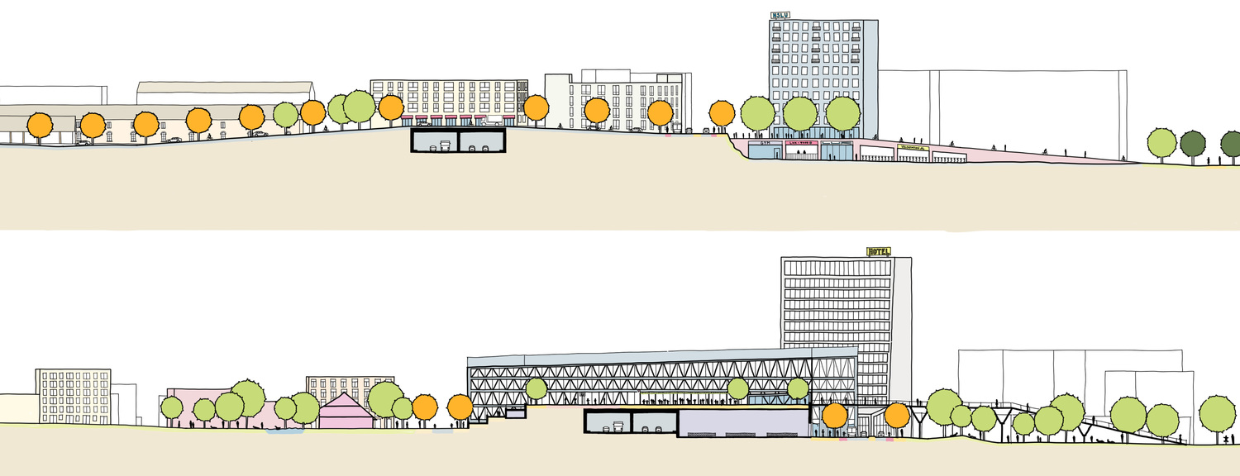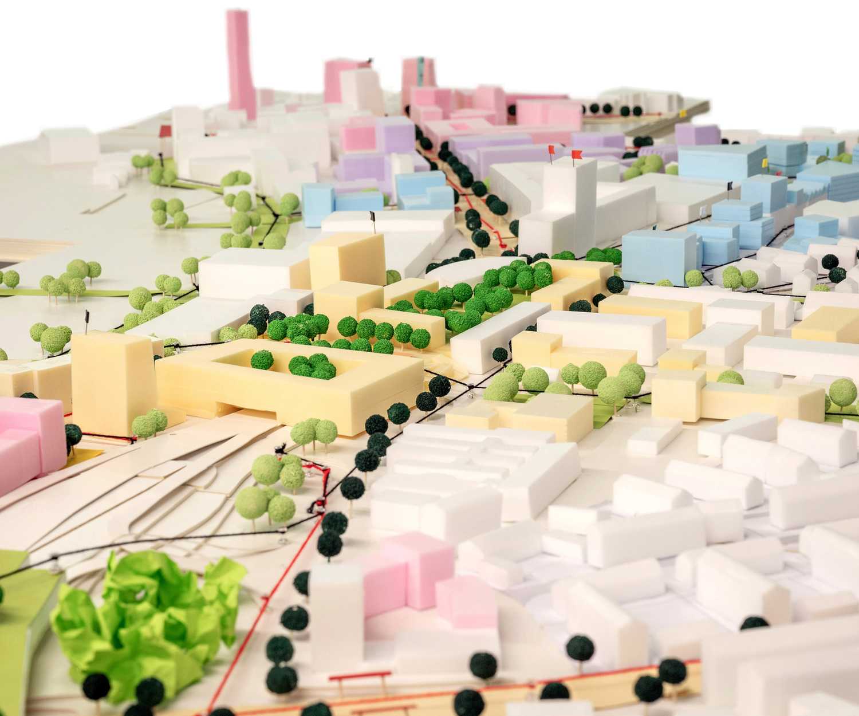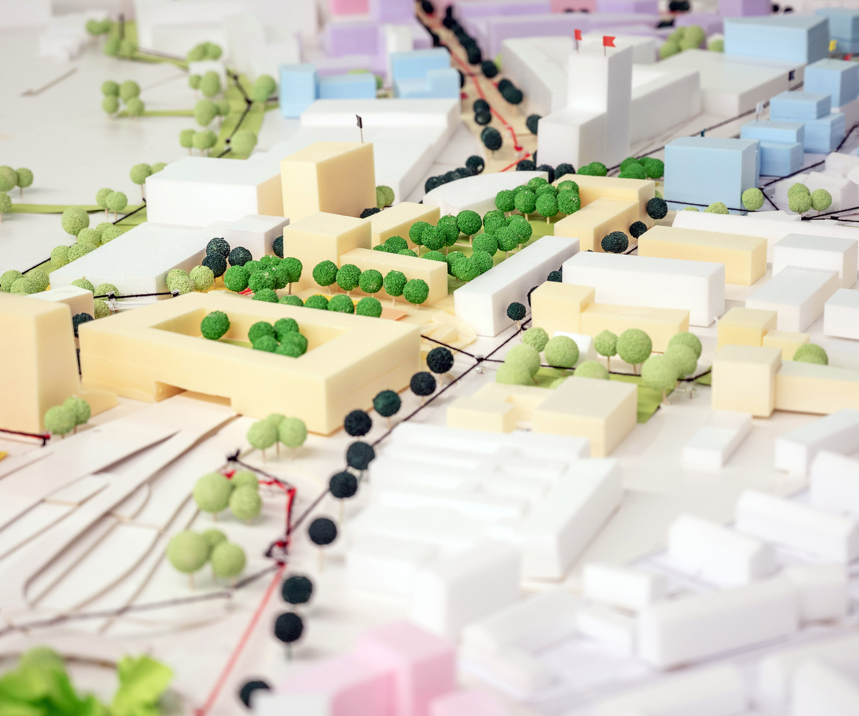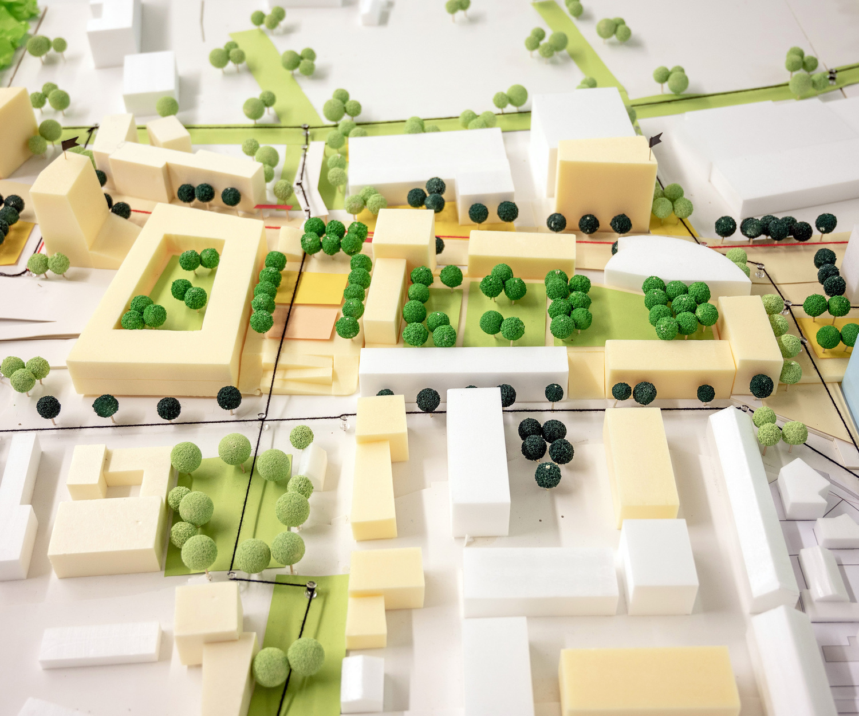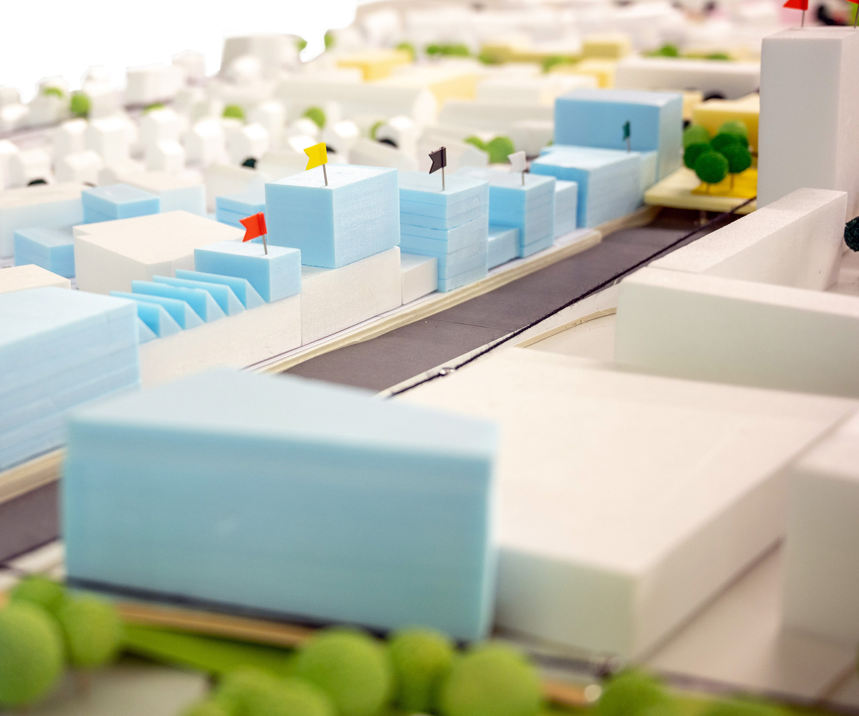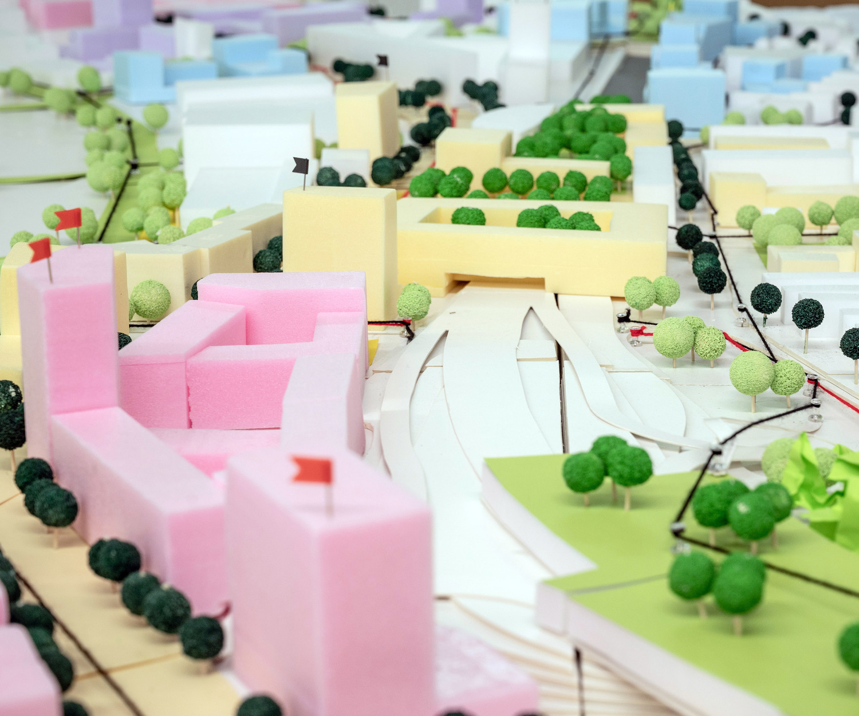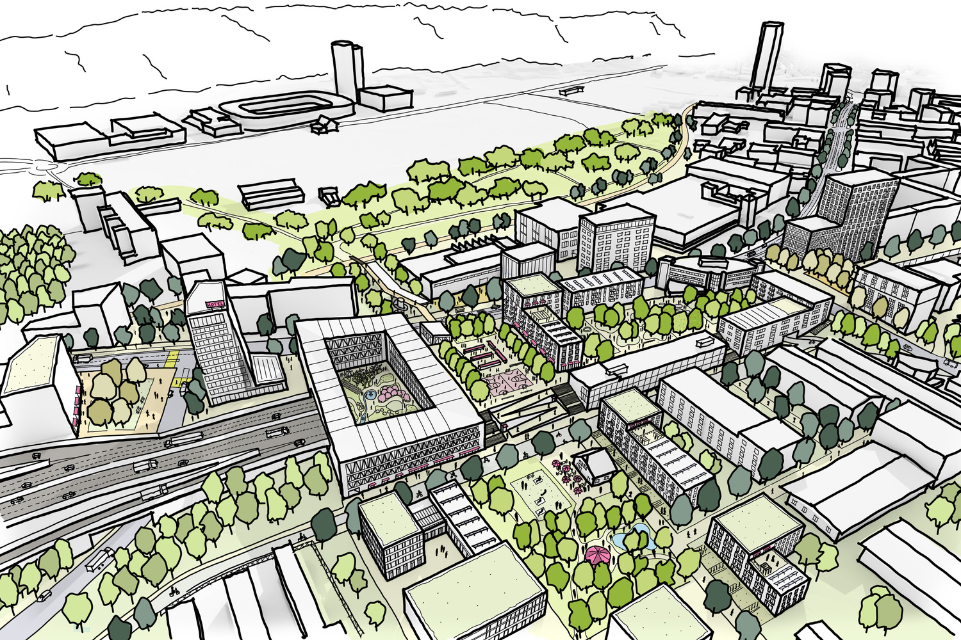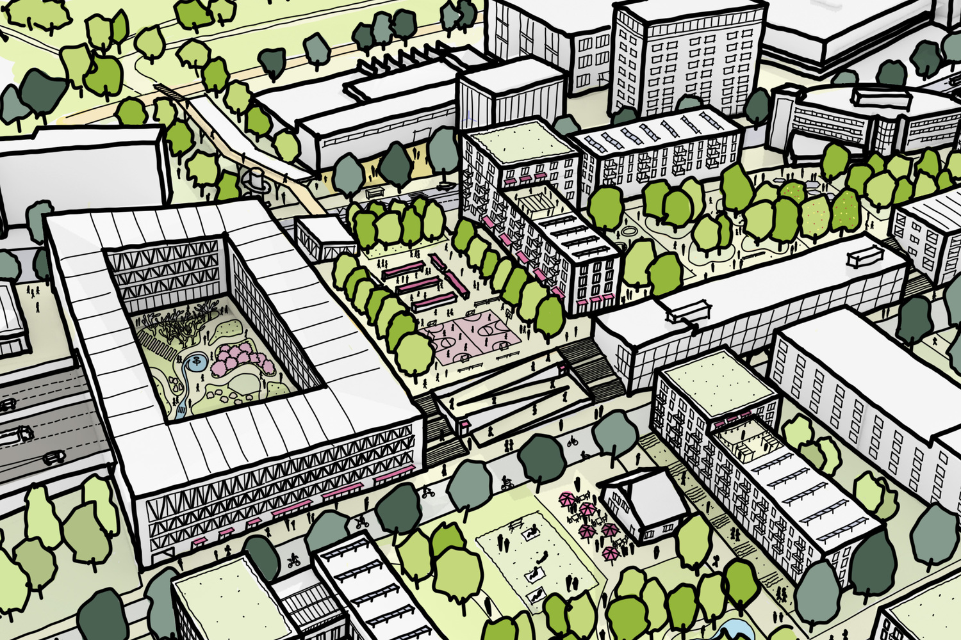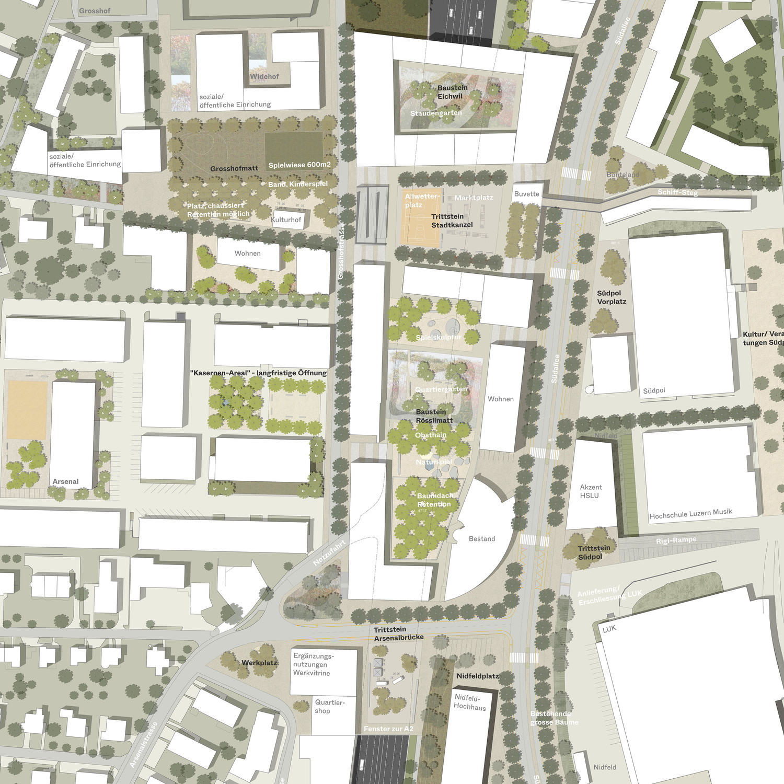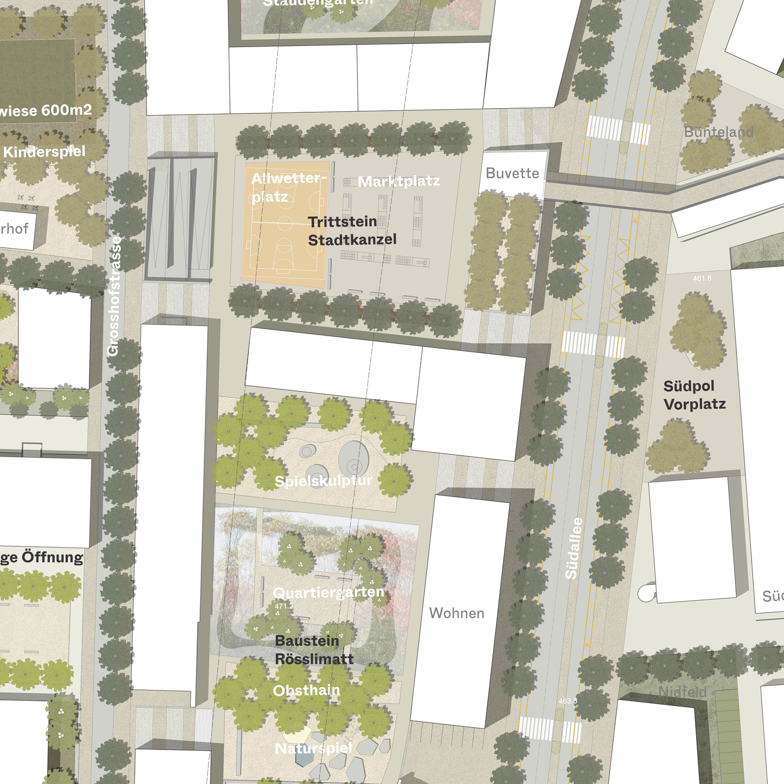Freeway A2 overlay, Lucerne
Project title
Test study Freeway A2 Overlay, Kriens - Lucerne (2022 - 2024)
Main themes
Densification in the core agglomeration, freeway overlay, freeway enclosure, urban redesign of freeway junction, compact, urban junctions, synergies between traffic and uses, coordination of mobility and urban development, inter-municipal planning, differentiated development of a business area, clustering, stacking of uses, visual location, urban repair, factory district, roof use, green route, dealing with high traffic load, open space, networking, high-rise location, architecture, qualitative development at a location with lots of emissions.
Team
Van de Wetering Atelier für Städtebau GmbH (lead planners; urbanism, architecture), University of applied sciences, Lucerne (urban sociology), EDER Landschaftsarchitektur (landscape architecture)
Client
ASTRA (swiss federation), canton of Lucerne, city of Kriens
Links
Article Zentralplus (29.3.2023) zu unserem Beitrag: Bypass-Überraschung erhält in Kriens viel Zuspruch
Article Zentralplus (12.1.2024): Drei Dächer für die A2
Article Luzerner Zeitung (12.1.2024): A2 wird teils überdeckt
